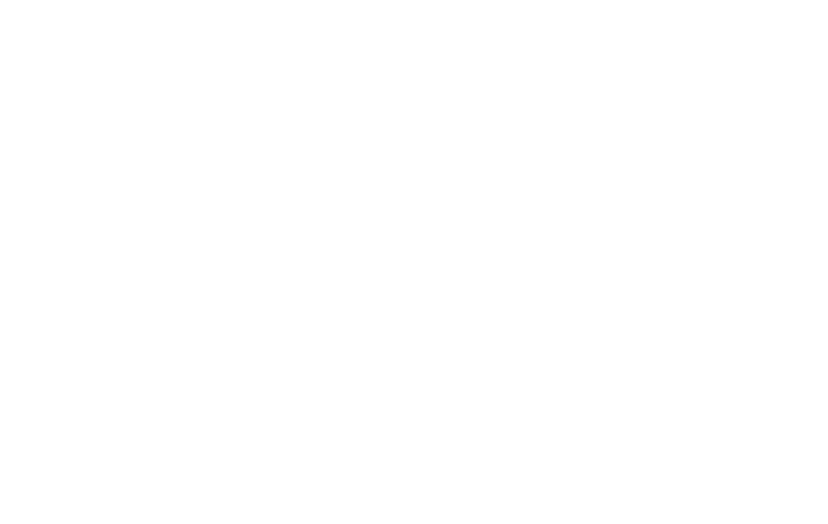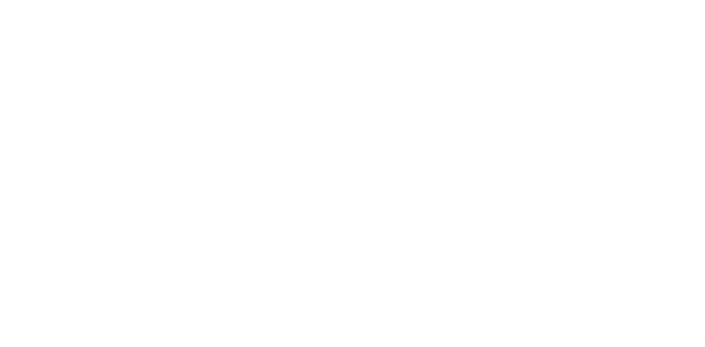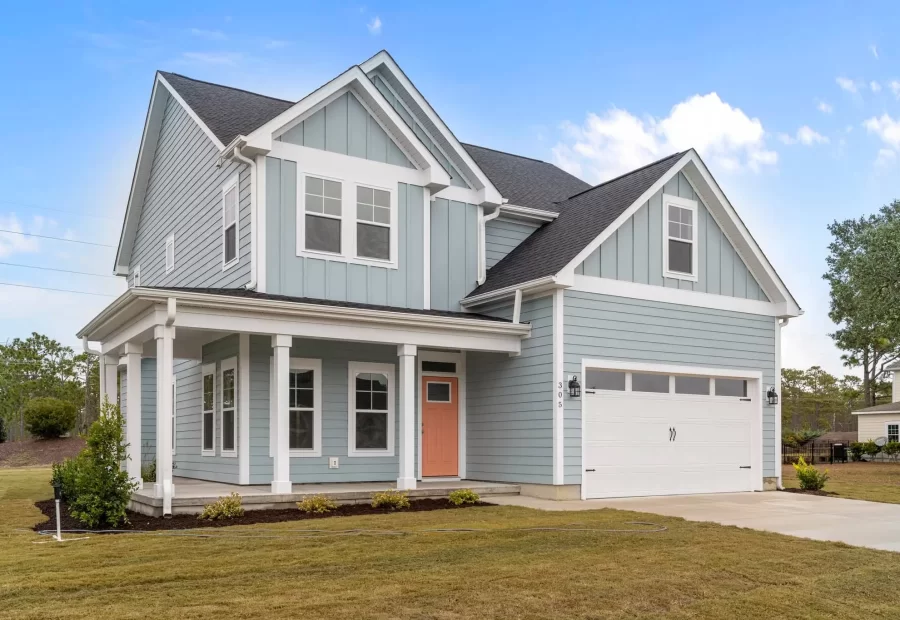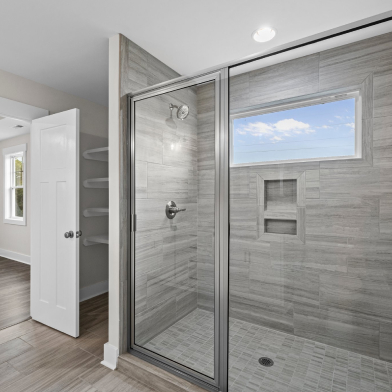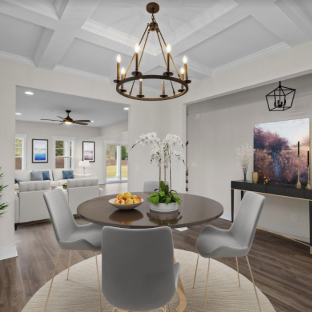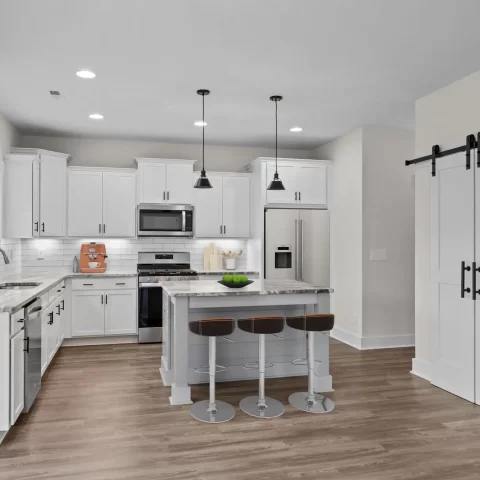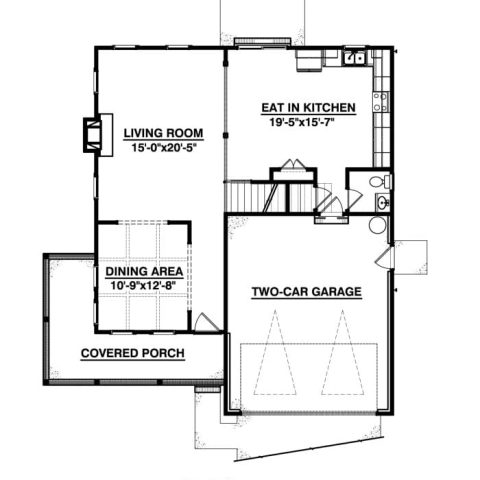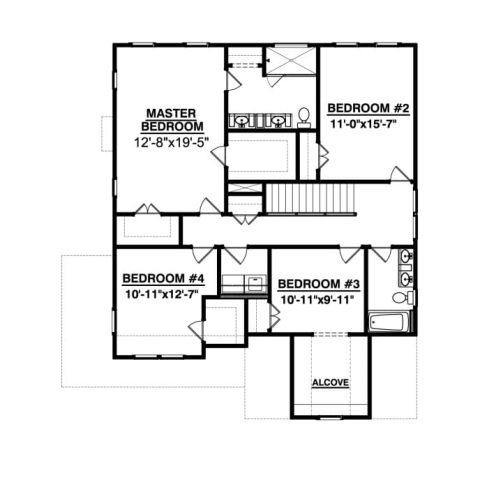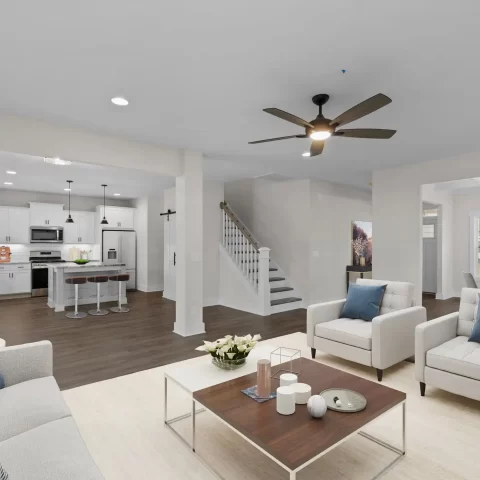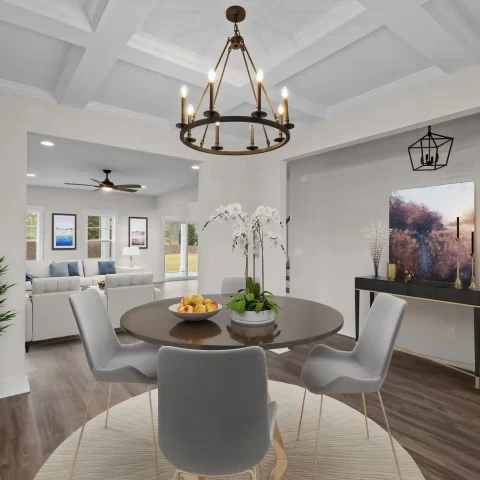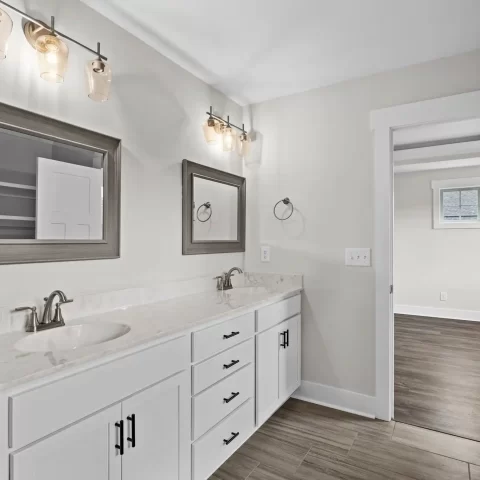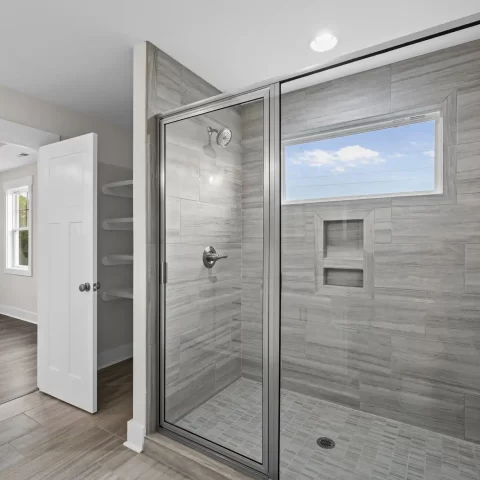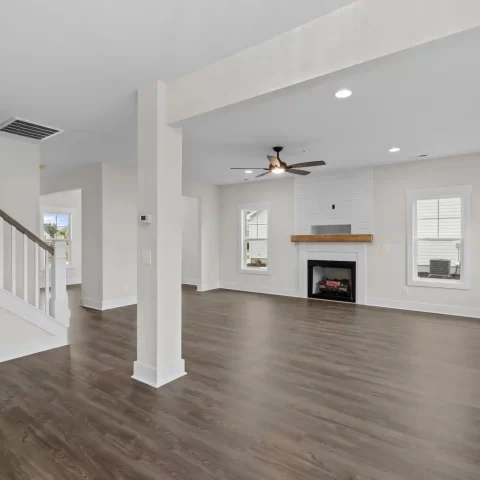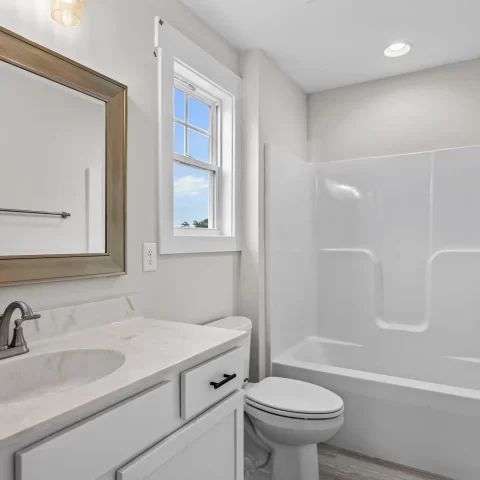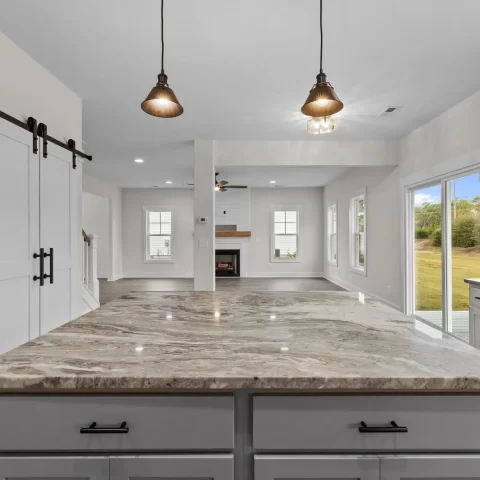We love the Finn! It’s one of our most popular plans because it offers the perfect blend of space and affordability. It’s an estimated 2,200 square feet and features a wraparound front porch, spacious open layout, and four bedrooms, including a large master suite. We think the Finn has everything you need to make your house a home.
The kitchen is the heart of the home, and the Finn’s kitchen is no exception. With plenty of counter space and storage, you’ll have everything you need to cook delicious meals for your family and friends. The living and dining areas are perfect for entertaining, and the half bath makes it easy for guests to freshen up.

