The Gabby
The perfect house plan for that beach life on the North Carolina coast. Guest suite downstairs and large master suite upstairs.

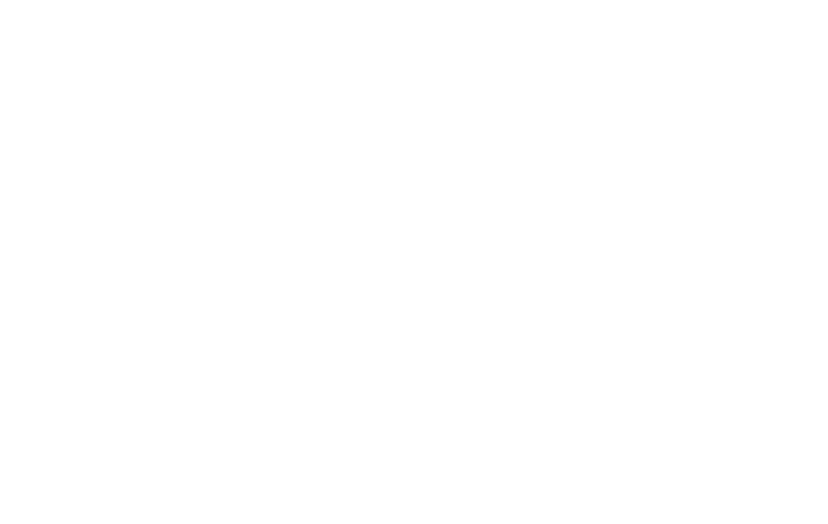

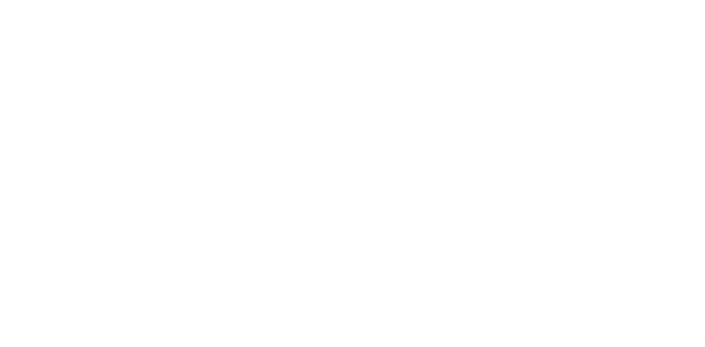
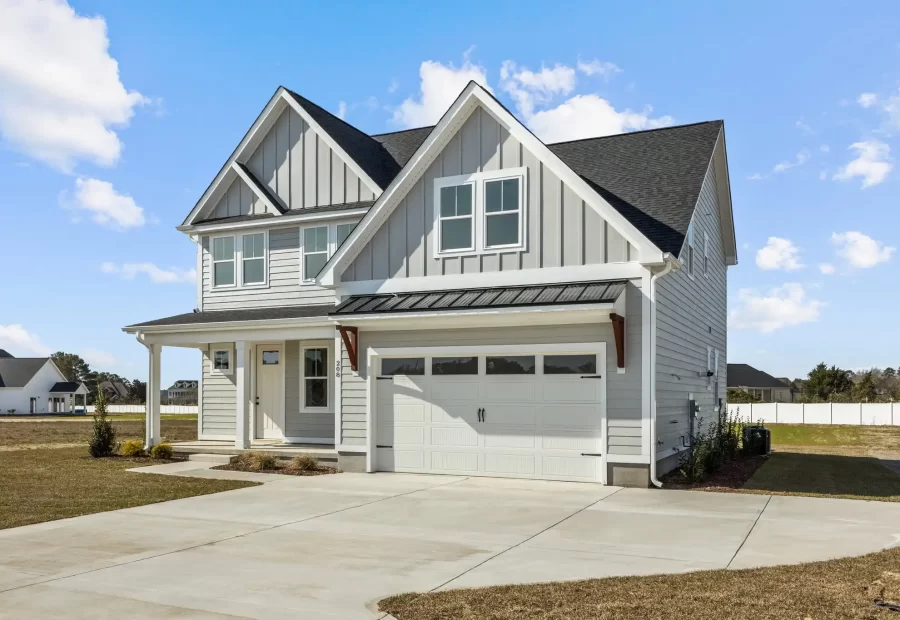
The perfect house plan for that beach life on the North Carolina coast. Guest suite downstairs and large master suite upstairs.
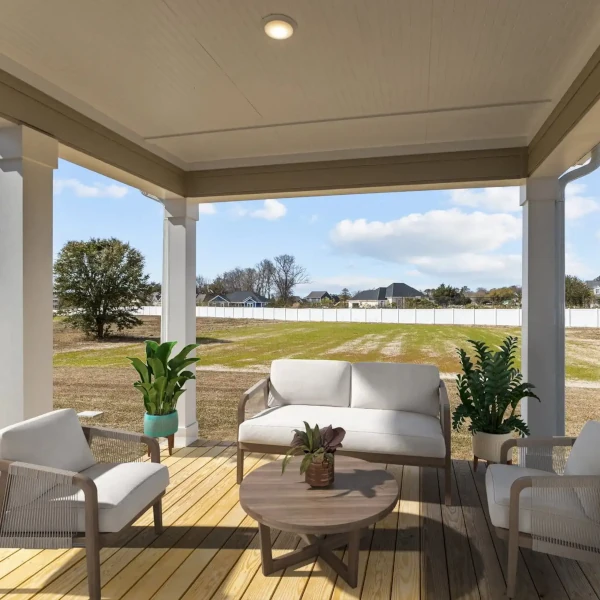
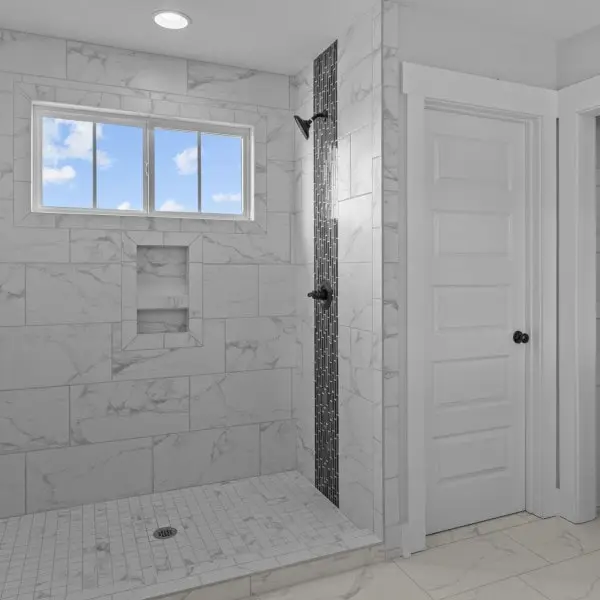
At an estimated 2,450 square feet, the Gabby is a wonderful blend of style and function. The main area is a large, open space where you can relax, cook, and gather with family and friends. And you can always enjoy the outdoors, rain or shine, on the amazing covered porch.
The first floor also has a secret: a bedroom with its own full bathroom! It’s just right for special guests or as an in-law suite. There is also a room that could be a home office or playroom, along with a half bath.
The stairway to the second floor opens to an extra wide hallway. The three spacious bedrooms upstairs gives kids plenty of room for all their belongings. The master suite is a luxurious retreat, with a large bath, tile shower, and generous walk-in closet.